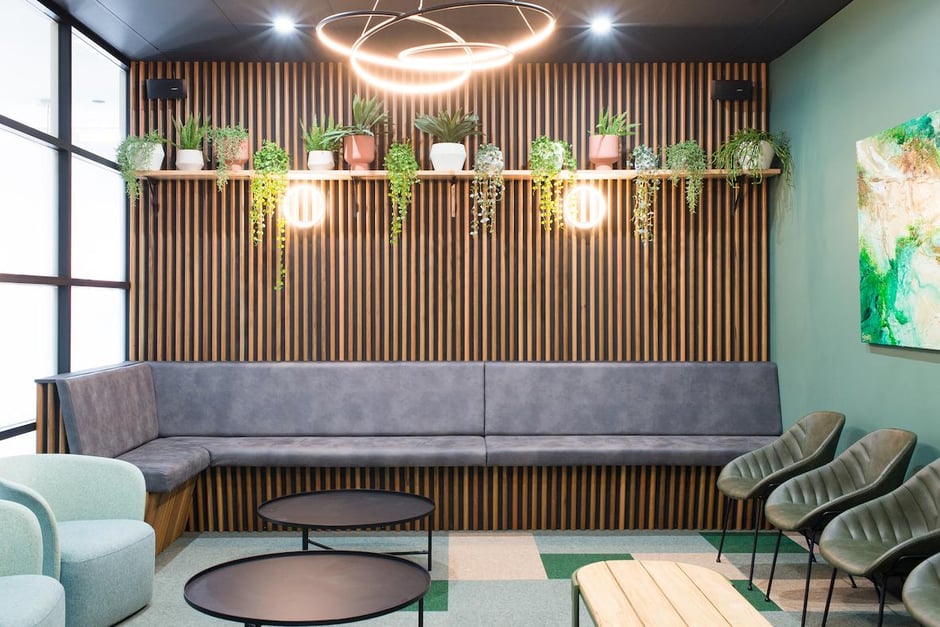Your commercial interior isn’t just a space — it’s a silent business partner. Whether it’s a clinic, office, aged care community or hospitality venue, the way people feel when they enter directly influences how they engage.
At Flourish Interior Design, we help Newcastle businesses shape interiors that are not only practical and compliant — but calm, warm, and deeply human.
Your commercial interior isn’t just a space — it’s a silent business partner...

What Is Commercial Interior Design?
Commercial interior design goes far beyond colour palettes and furniture. It’s the thoughtful planning of how space is used — how it flows, feels, and functions for staff, customers, and clients alike.
At Flourish, we’ve worked across a wide range of commercial sectors including:
- Healthcare and allied health practices
- Aged care and seniors living communities
- Hospitality, retail, and office fit-outs
- Specialist consulting and reception spaces
Why It Matters More Than Ever
In a post-COVID world, flexibility, wellness, and user experience have become essential. Business owners now understand that a well-designed space can improve team productivity, support mental health, and enhance trust from clients — especially in medical or consulting environments.
More than ever, businesses want spaces that feel calm, engaging, and safe — without feeling clinical.
Designing for Healthcare Without the 'Medical Feel'
When we worked with both Care Dental and NewPsych, their brief was clear: “We don’t want it to feel medical.”
This is something we hear often — especially from professionals in health, therapy, and aged care. People entering these spaces may already be anxious, vulnerable, or overwhelmed. The last thing they want is cold lighting, sterile surfaces, or a space that feels impersonal.
By using natural finishes, acoustic softness, calming tones, and clever lighting, we create environments that say: you’re welcome, you’re safe, and you’re seen.
Key Elements of Smart Commercial Fit-Outs
- Traffic flow: Clear zoning for staff, clients, and visitors
- Acoustics: Control of sound for comfort, privacy, and focus
- Lighting: Soft layers that energise without glare
- Furniture and finishes: Durable, beautiful, and non-institutional
- Accessibility: Thoughtfully integrated, not tacked on
Case Study: Calm Confidence at Care Dental
For Care Dental, our goal was to create a space that removed the usual tension associated with visiting the dentist. We used warm neutrals, timber finishes, and ambient lighting to turn a clinical experience into a surprisingly welcoming one.
Every detail — from the reception flow to the consultation rooms — was designed with human comfort in mind.
The result? A dental clinic that feels more like a boutique retreat than a sterile facility.
How Flourish Designs Commercial Spaces That Work
We collaborate closely with builders, business owners, and stakeholders from the start. Our experience spans medical, hospitality, retail, aged care, and office environments — all with different demands, budgets, and end users.
But what unites our work is a common goal: to create commercial interiors that feel effortless, calm, and clearly aligned with your brand and values.
Flourish is an experienced commercial interior design company in Newcastle, supporting workplaces, offices, and hospitality fitouts.
Let’s Design a Space That Works for You
If your Newcastle business or practice needs an interior that functions beautifully and feels right from the moment someone walks in, we’d love to help.
Contact Flourish Interior Design to book a consultation, or explore our Commercial Interior Design services and recent projects for inspiration.
Write a comment